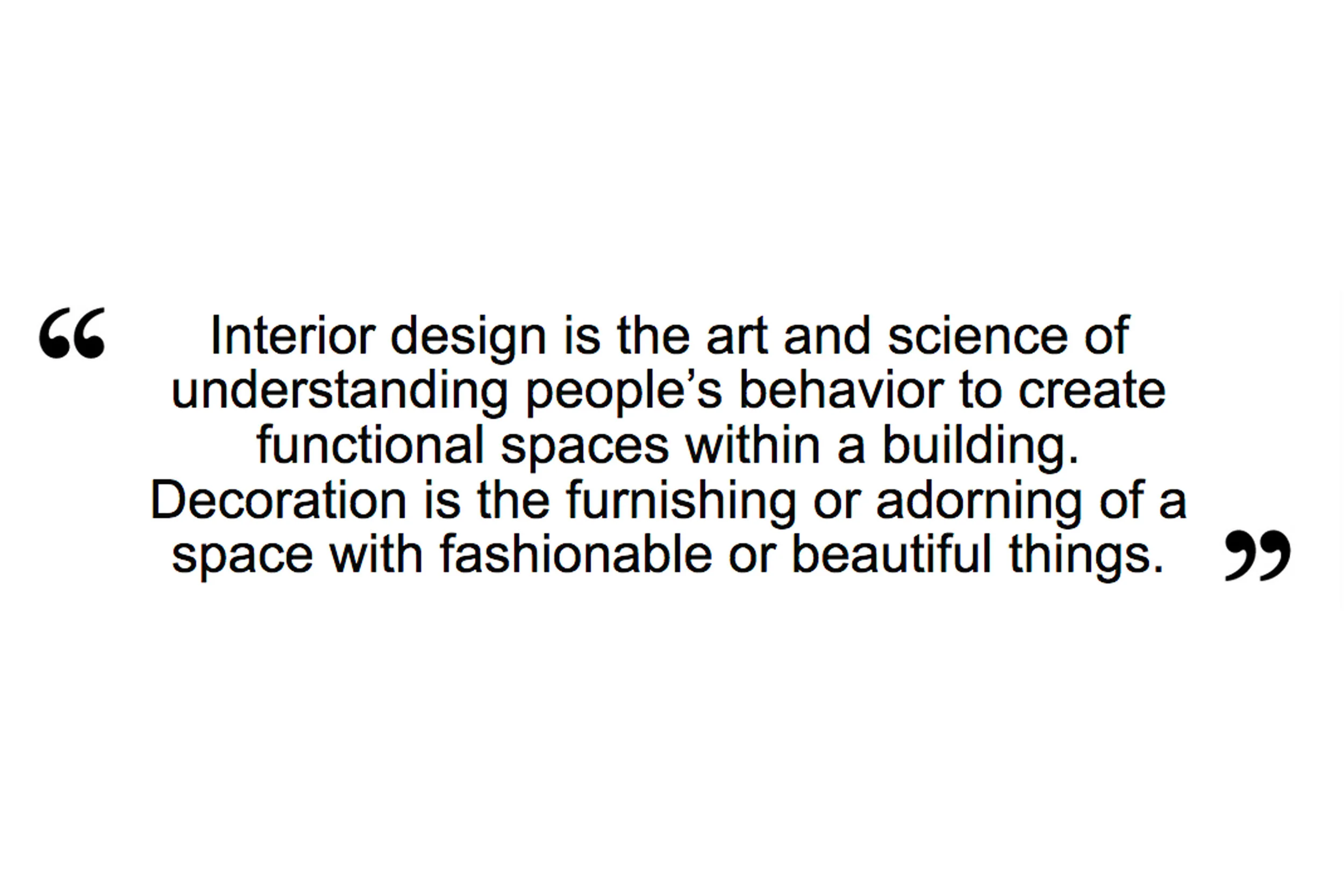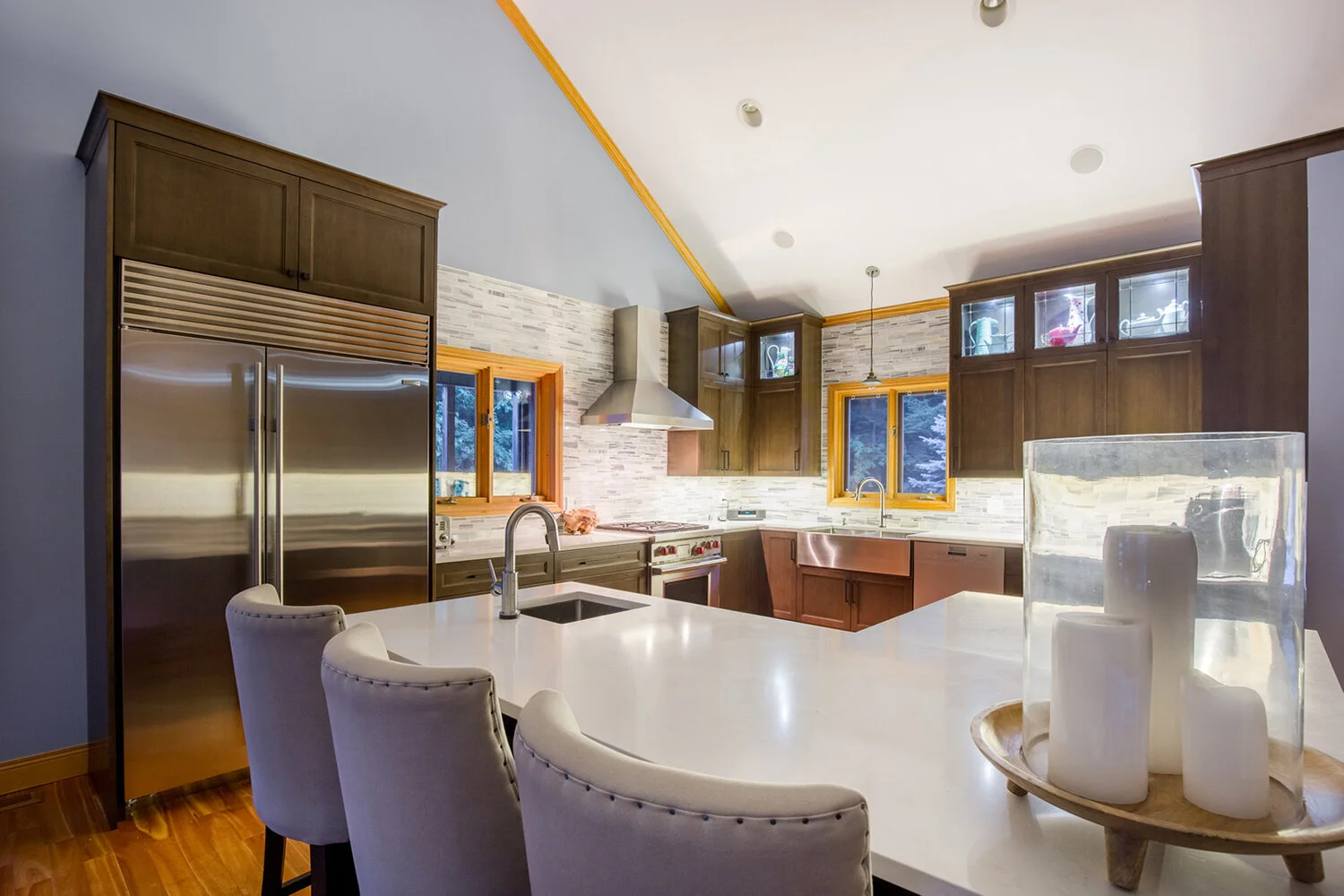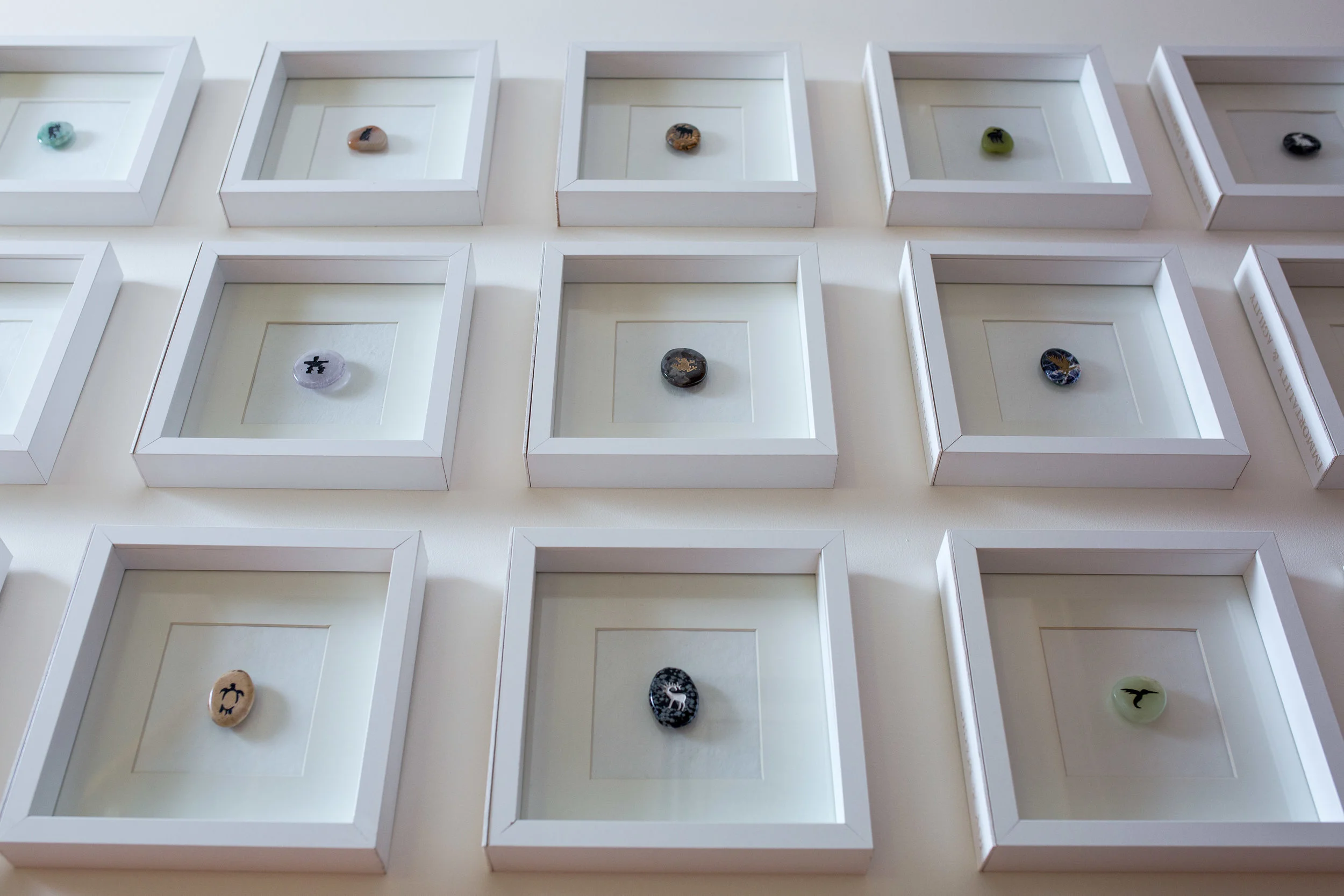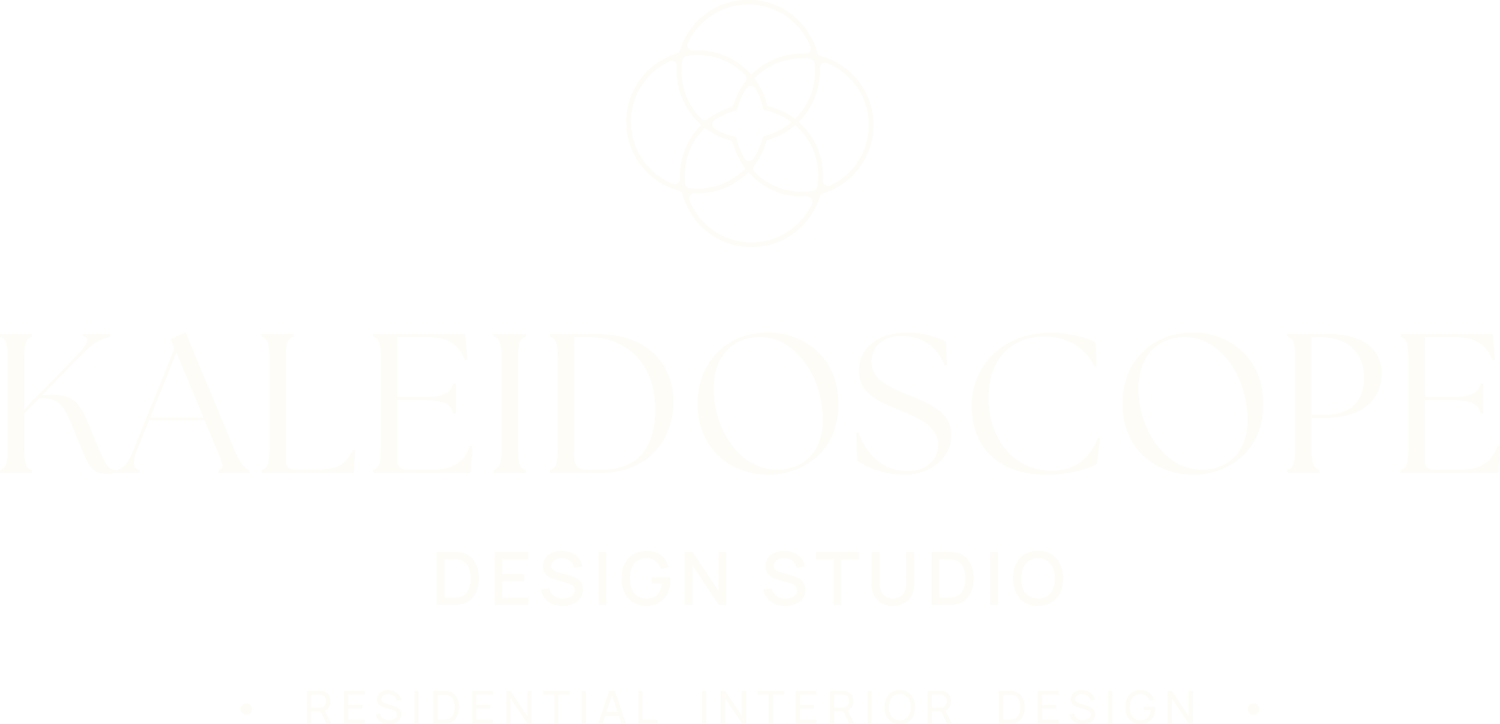
BEHIND THE DESIGN
The KDS Blog
Welcome to the blog — a mix of design insights, project stories, and practical tips to help you create a home that works for you.
Here, I share what really goes into thoughtful interior design: how projects evolve over time, the small details that make a big difference, and the real-life moments behind the finished photos. You’ll find inspiration, ideas, and a closer look at how I create spaces that are both beautiful and functional.
Whether you’re casually daydreaming or spreadsheet-level planning, grab a coffee and stay awhile.

design behind the scenes | Radiance Condo Round 2
A lot can happen in ten years! When I first moved into my one bedroom plus den condo, I was young, single, and didn’t have much money to invest in my space. Since then, I’ve gotten married and welcomed my first child into the world. Believe it or not, all three of us (plus a fur-baby) still live in that same one bedroom plus den condo.

Myth Busters | Misconceptions About Interior Designers
I can't tell you how many times people have referred to me as a decorator, because they simple don't understand that there is a difference between the two. But in fact, there is quite a large difference between the two from education, to practice, and what our jobs entail. The NCIDQ describes the difference between the two professions the best: "Many people use the terms "interior design" and "interior decorating" interchangeably, but these professions differ in critical walls. Interior design is the art and science of understanding people's behavior to create functional spaces within a building. Decorating is the furnishing or adorning of a space with fashionable or beautiful things. In short, interior designers may decorate, but decorators do not design.

Myth Busters | Misconceptions About Interior Designers
This one I truly do not understand. So many people think that we just give advice and don’t actually do any work, which also brings us back to the point I made earlier. Lots of people ask me to come to their homes for a consultation where they show me their space, tell me what they want it to look like or what they don’t like about it, and then I answer all of their questions and give them ideas based off of my opinion. For many people, that’s all they think an interior designer does. So they meet with several different interior designers and just repeat the process until they think they’re ready to tackle it themselves. But here is my question for you: how exactly do you plan on executing the design if you don’t have a complete understanding of it?

Home Sweet Rental | A Guide to Making your Rental Feel like Home
Making a rental feel like home can sometimes feel impossible. In many cases, you may have to work with what you have in the individual space, and make it feel like your own. The easiest way to transform a space by far, is using furniture and accessories. You would be amazed at how big of a difference smart space planning can make, or selecting the right scale of furniture for the space. Throwing in some pillows, and other accessories is an easy way to add some character and some personality to your new home. But there are so many other ways that you can make that rental feel like home, and less like a temporary crash pad.

Unique Kitchen Styles to Inspire Your Next Renovation
When you are considering a kitchen renovation or redesign, you may feel overwhelmed with the process of deciding what type of kitchen you truly desire. With seemingly endless choices and styles of kitchens to consider, knowing which one is right for your home can be a challenge. Beyond choosing the perfect colours and finishes for your kitchen, it is important to consider your lifestyle and cooking habits to ensure that your kitchen matches you, perfectly.

DIY | Totem Stone Art
Each totem stone is different, with a symbol engraved into a polished precious stone. The symbols are a variety of animals and symbols, each with their own unique meaning. For example, a hummingbird means joy and magic. I stumbled upon these stones one summer when I was about ten, and thought they were incredibly interesting, so I began collecting them. Once I had a sizable collection, I was determined to find a way to display them in a simple yet elegant way, to ensure that the beauty of the stone was the focus. Because the display is so simple – both in aesthetics and execution – this method can easily be used for other items too.

