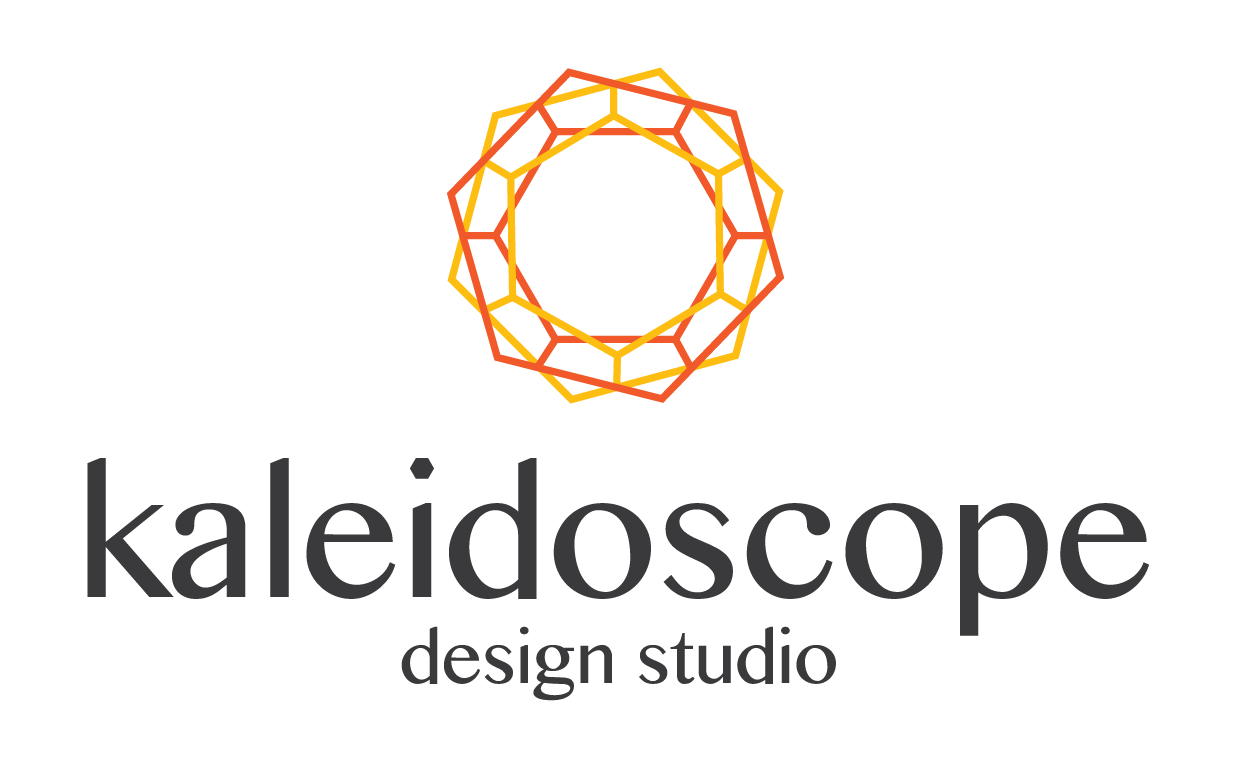High Park House
We used Kaleidoscope to redesign the main floor and the bonus room of our new house. We wanted to created a space that was more functional and organized, relaxing but also visually intriguing. We didn’t really know what our ‘style’ was. We knew we needed a lot of closed storage to hide all the kids toys and we wanted something that we’d still like in 5 years’ time. Trendy but timeless, high-end look but on a budget. Not an easy feat to accomplish. Kaleidoscope understood our needs from the beginning and was able to identify what style worked for us, something that fit our aesthetic style and our functional needs for our family.
Our main floor now feels open and spacious, but also cozy and organized. And our bonus room was transformed from an unused space to a dual office that is used everyday. One of the things we appreciated the most was Kaleidoscope’s expertise on where and what to invest in. Identifying the pieces that would make the space feel elevated and we should spend the money on, and which items we didn’t need to. How everything came together was something we couldn’t have come close to achieving on our own.
Kaleidoscope provided options that all worked for us and within our budget. It was a pressure free environment and we would definitely be using them again for our next project.
toronto, ontario
This hundred year old house got a modern renovation without compromising on the original charm. Keeping the original hardwood floors, drawing inspiration from the original stained glass windows, and adding lots of storage throughout makes this the perfect home for a busy young family.

