Labour of Love | Redstone Lake Home: Part 3
LIVING ROOM
The original design of this space was definitely sparse when we moved into the house, with just one large leather sofa, two large matching chairs, and a lot of tables (two console tables, two open side tables and two closed storage side tables). There was nothing special about this main gathering space for the home, except for a couple of architectural features. The first of which being the large fireplace that was custom built with the stone from the property. The second feature that is truly unique to this house is the wood elevator. I’ve never seen anything like it in any other house before, but it’s quite handy. Directly below the living room fireplace is the woodstove in the basement, which also happens to be where we store the dry wood in the house. The elevator means we can load the wood onto the elevator and with a flip of a switch we can have wood ready for the fireplace.
This design transformation was done over a long period of time, with my parents slowly wanting to add things or me encouraging them to change things. The first item that was purchased for the redesign was a large area rug. I find that this is a great way to anchor a room when the space is open concept. I chose a light brown rug with a natural wood grain pattern to it; it added subtle pattern and texture to the area without being overpowering on the light hardwood floors.
The next design change that I made was the large wall opposite the window wall. Originally my parents had just hung two large paintings that were very similar to each other. But there was lots of empty wall left over, and no connection to the two paintings or to the rest of the space. I created a large floor-to-ceiling gallery that spanned the wall from end to end. I mixed in various pieces that my parents already owned, including pictures, sketches, paintings, mirrors, glass, and wood to create a very casual and comfortable focal point to the space. This was not an easy process by any means though since the wall in question was so large. To begin mapping out the configuration of the pieces, I laid out all the pieces of art on the floor and played around until I came up with an arrangement I liked, then meticulously measuring and hanging each piece in place.
Last but not least, we redesigned the furniture. This final stage came when we were selling our family home in Toronto, because we were giving new life to our old sofa and love seat that lived in our formal living room. These items were originally a horrible rosy mauve colour with a very large floral pattern all over it. The design of the couches themselves was also very traditional with a skirt and ruching in a spiral pattern on the front of the arms. But because the structure of these items was still in good shape, recovering them was our best option. The concept for this living room design was “country chic”, which to my parents basically meant a comfortable country cottage design with a bit of modern elegance added in. I chose to upholster the frame of the two sofas in a simple, yet colourful floral pattern, with solid blue piping to tie in the seat and back cushions, which were covered in the same solid blue fabric. By covering the frame in that particular fabric, it makes the sofas livable artwork, while still being functional with the darker cushions that don’t show dirt.
To complete the look of the “country chic” design, I added a couple of simple wooden chairs with a cane back, and a very large coffee table. The space was so large that it would be difficult to find a coffee table to fill it, so instead of getting just one coffee table we used four. Because four is better than one! The perfect cottage coffee table with a wooden base and blue stone top, which tied in all the other elements of the newly blue upholstered sofas and the fireplace stone which had a blue tint to it. Accents of linen whites, vibrant blues and reds, and graphic patterns help complete the look.
Many of the tables from the original living room set were reused, but instead the two console tables were placed behind the love seat and the two chairs, and the two open side tables were placed on either side of the long sofa to create symmetry while looking directly into the living room. In the end, the living room went from seating only five people to being able to comfortably seat seven people. It also became the perfect spot for playing cards, or board games, or building puzzles on those rainy days at the cottage with that giant coffee table right in the centre of all of it.

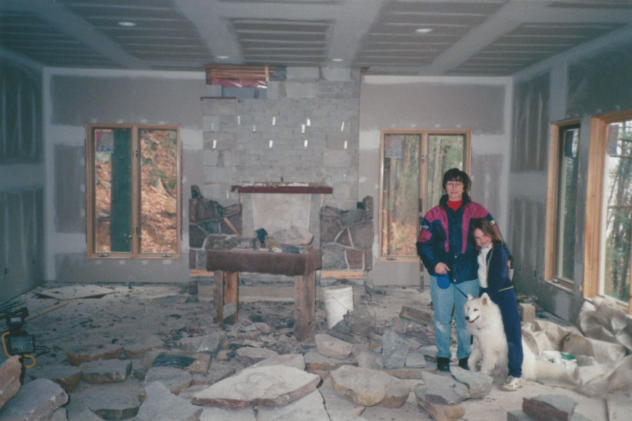
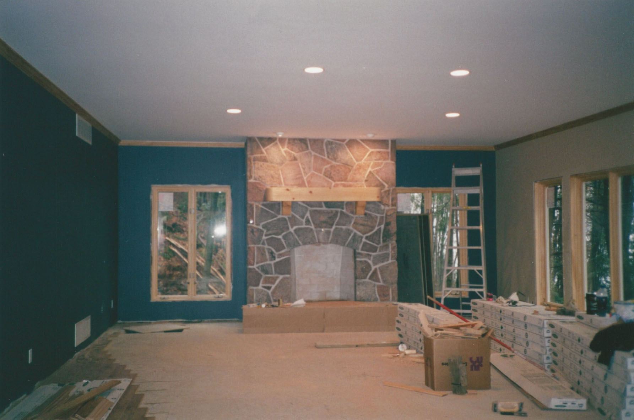
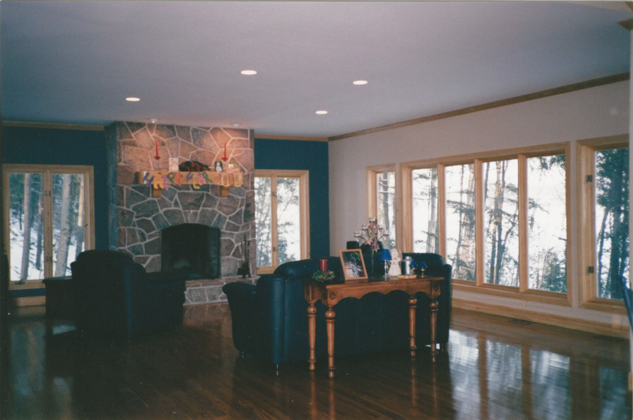


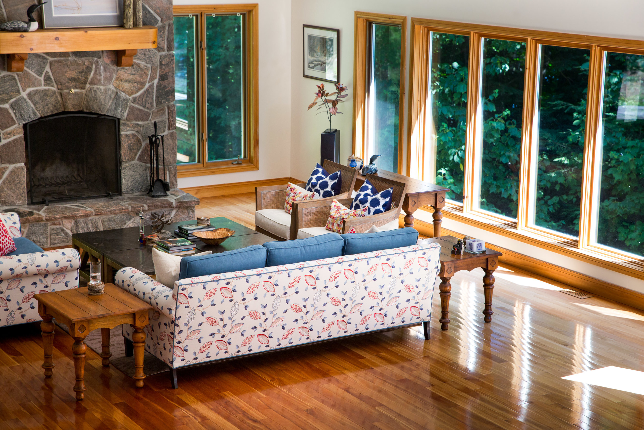
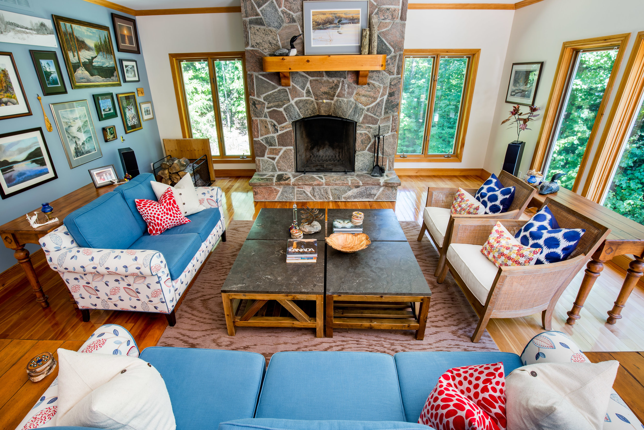
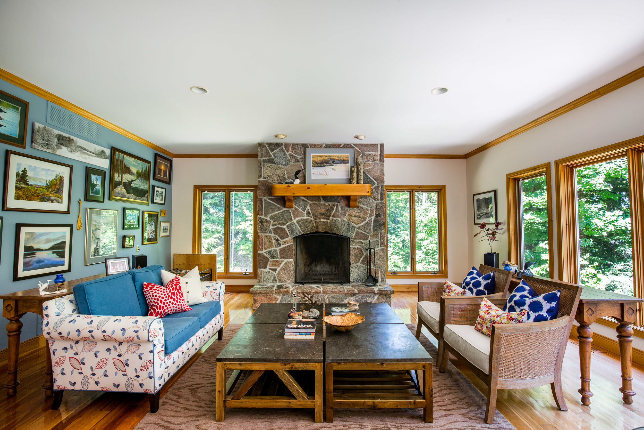
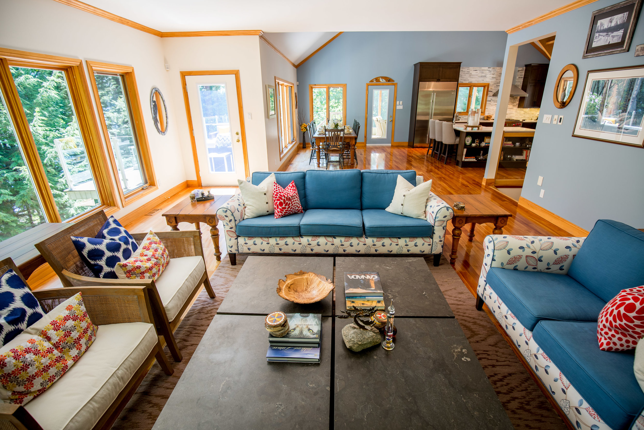
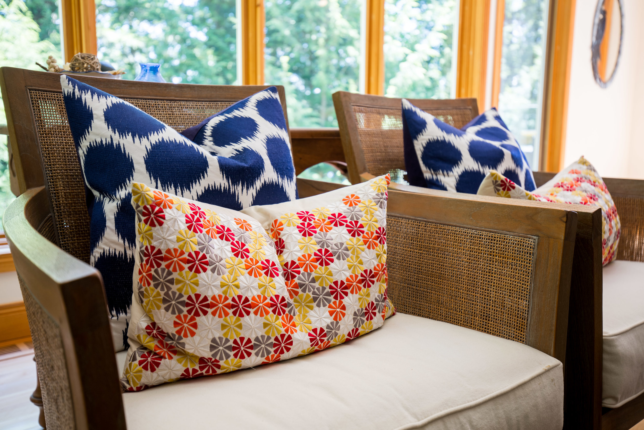
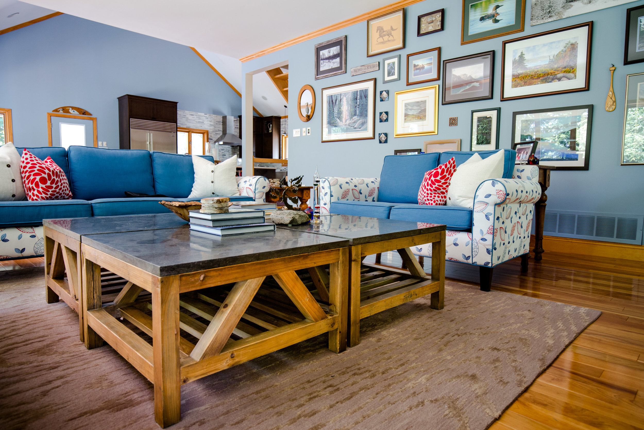
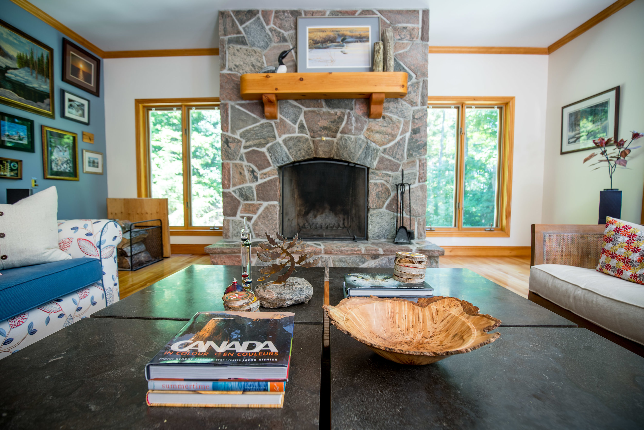
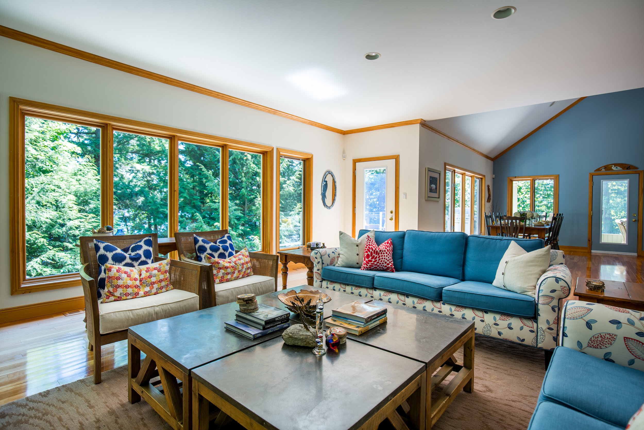
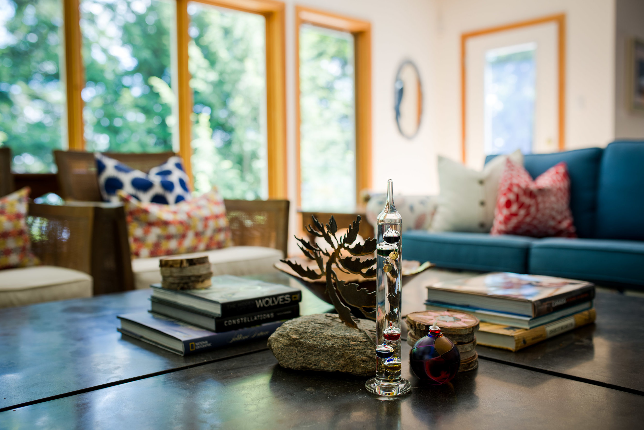
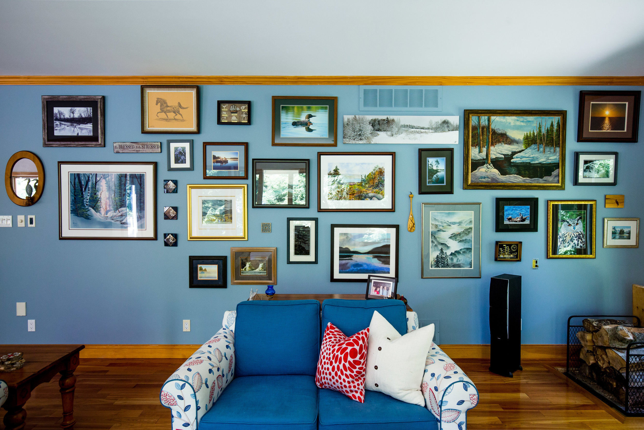
allison has always been in love with interior design. from an early age she has been fascinated with the impact that design has on our everyday living environment, and has the rare ability to walk into a space and visualize it at its full potential. allison believes that interior design is an art form that takes the ordinary to extraordinary, and strives to achieve practical solutions that are both beautiful and elegant.