Labour of Love | Redstone Lake Home: Part 6
BASEMENT | FAMILY ROOM
There’s minimalist design, there there’s just plain sparse, then there’s what this basement was originally. But on the plus side, there was lots of space for me to do cartwheels! Half of the large open basement was designated as the TV area, with the only big screen TV in the house, complete with another large leather sofa, two reclining leather chairs, two matching leather footstools, and two side tables. Obviously by the time it came to furnishing the house, my parents were exhausted from designing the house itself and building it, that they weren’t too creative or original when it came to selecting the finish touches for the inside. The other side of the basement was a big empty other than a large brick hearth surrounding a wood stove, that also included an alcove at the side to store the dry wood during the winter months.
Furnishing this basement was relatively simple, since this was another project that we did when we sold our family home in Toronto. Virtually all of the furniture that was used in this basement redesign was furniture that I had selected for rooms in our home in Toronto during that redesign. When placing the furniture in a new environment, my goal was to make that basement a comfortable space with a little bit of everything for everyone. I started with the furniture that came from our formal living room in Toronto.
I used the two matching sofas to create an arrangement similar to that of a sectional for the TV watching area of the basement. Using the existing side tables from the basement, I filled in the corner space where the two sofas meet, which provides lots of space for remote storage and a place to rest your drink. Adding very narrow side tables from our formal living room to the outside ends of the sofas ensures that there’s a table for everyone to reach, and the slender gold lamps from the formal living room add the perfect amount of glamour to this warm walkout basement. Placing a console table from our formal dining room behind the sofa, defines this space, as it’s own separate from the rest of the basement. Purchasing a large vibrant striped ottoman to rest your feet on was the only addition that was made to make this the ideal spot to kick up and relax while watching your favourite movie.
The other side of the basement was originally used to store the majority of our outdoor furniture during the winter months, and remained completely empty during the summer. But once my parents moved up there for good, we put the rest of that space to good use. We used the remainder of the furniture from our formal living room to create a cozy seating area by the wood stove, which included two chairs and a small pedestal side table. Adding our family’s old cedar chest full of warm fleecy blankets behind it creates a cozy area by the fire for those cold blustery winter days.
The last and final zone of our basement family room refresh was an open office. Back at our home in Toronto, we had used a small bedroom over the garage to make a private office for my dad. When they moved up to the cottage full time, there wasn’t a space to specifically designate to that, so I improvised. I utilized a quarter of this basement to designate the office, using the large L-shaped desk to divide it from the rest of the space. This also happened to be the area where the wood elevator is located, and as much as I love this feature in the house, looking at it in the basement with all its mechanics exposed isn’t exactly the prettiest thing to look at. So to distract from it, I used a wooden folding screen placed in front of it. The screen doesn’t block it out by any means, but it adds visual interest to the space without being too heavy. It also allows for a small table to hide behind the screen to rest the printer and all its associated supplies. With a warm colour pallet, large windows that allow lots of natural light in, and just the right furniture placement to create an inviting cozy space it’s hard to believe that this space is a basement.



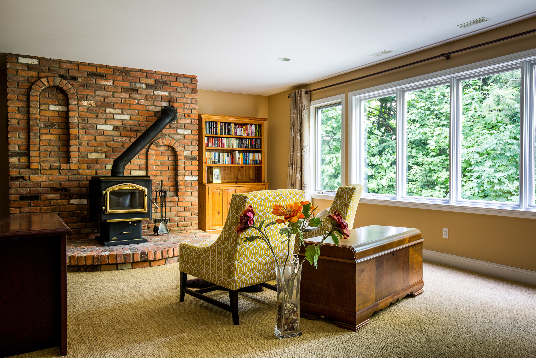
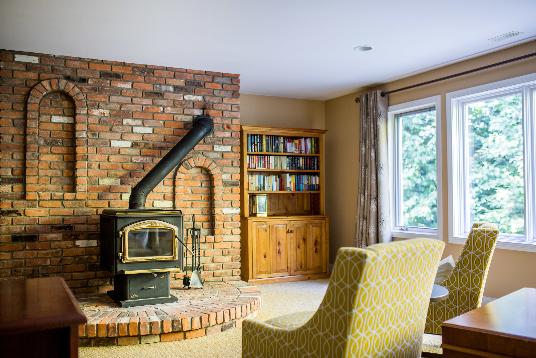
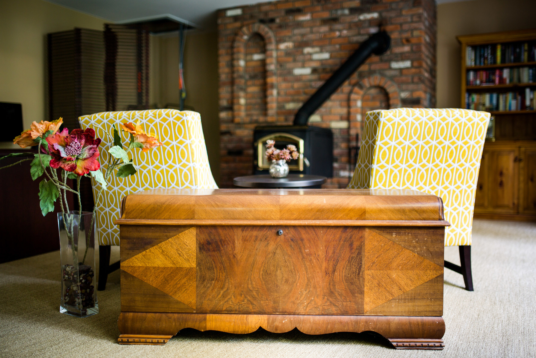
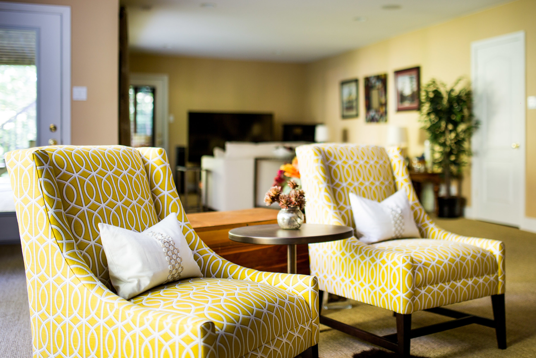
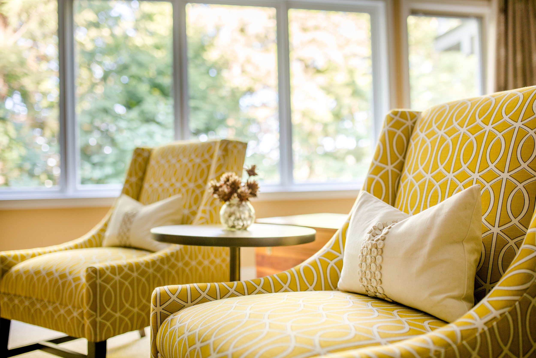
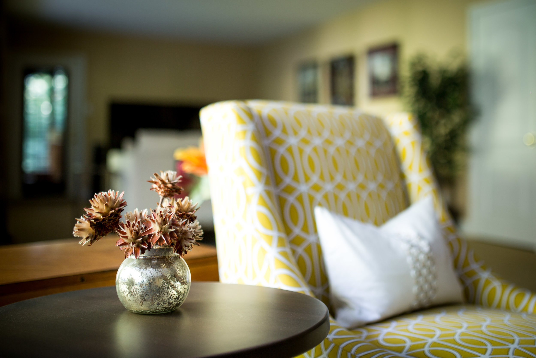
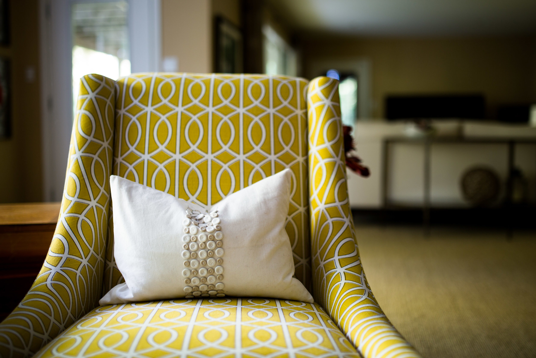
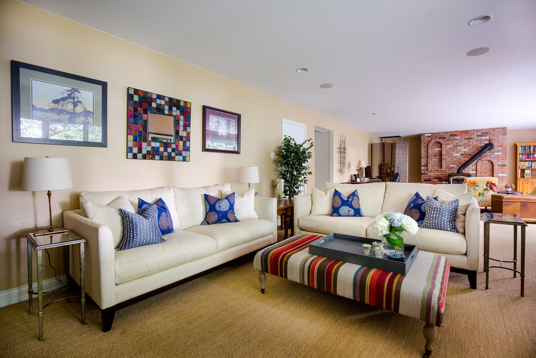
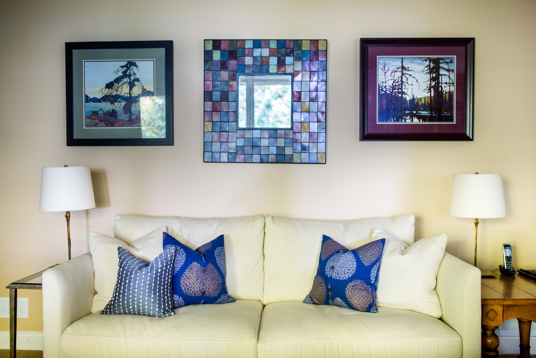
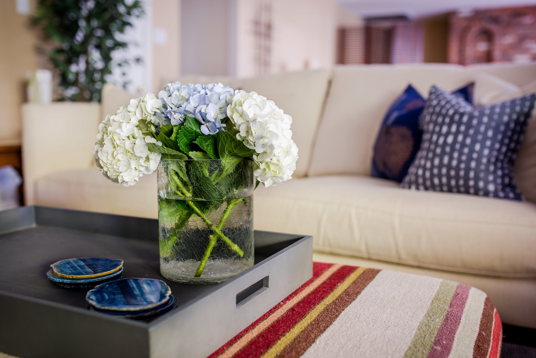
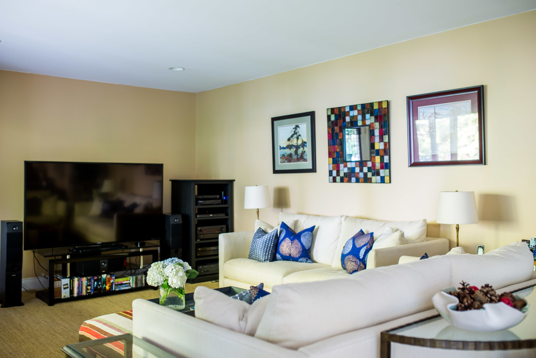
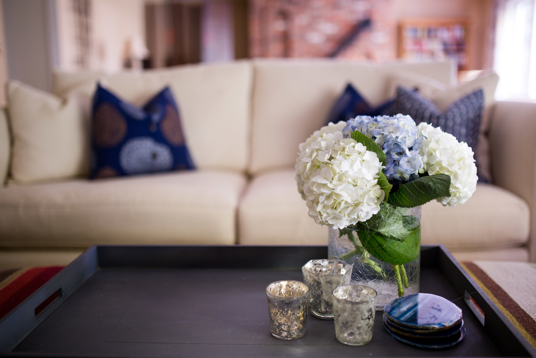
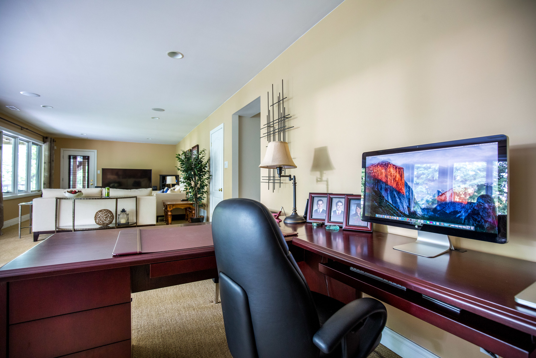

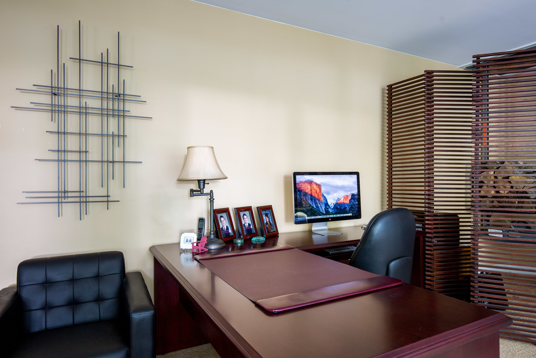
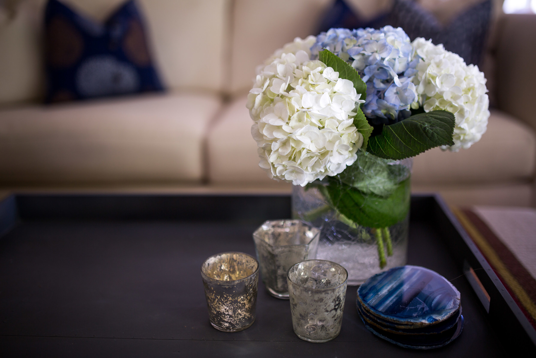
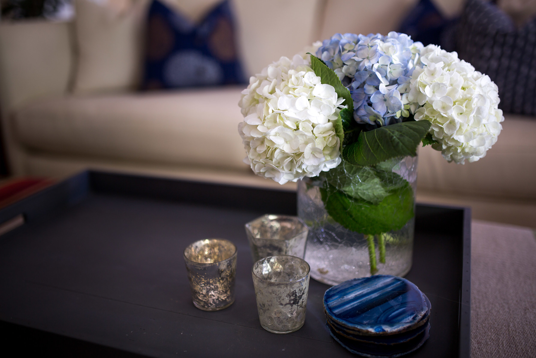
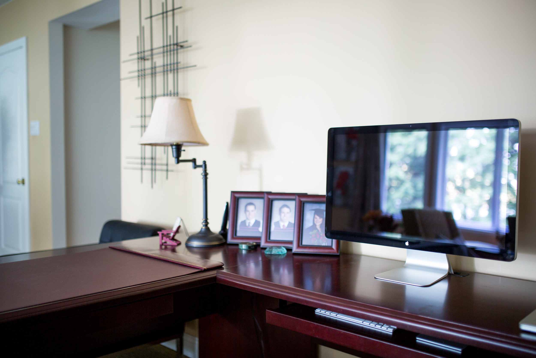


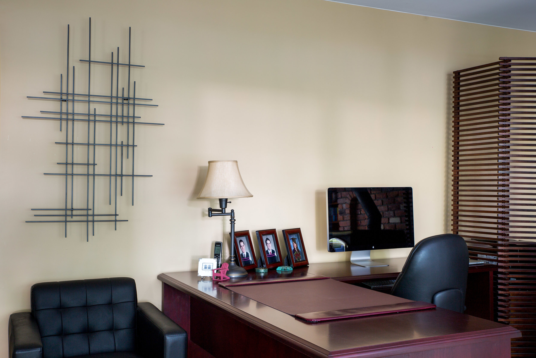
allison has always been in love with interior design. from an early age she has been fascinated with the impact that design has on our everyday living environment, and has the rare ability to walk into a space and visualize it at its full potential. allison believes that interior design is an art form that takes the ordinary to extraordinary, and strives to achieve practical solutions that are both beautiful and elegant.