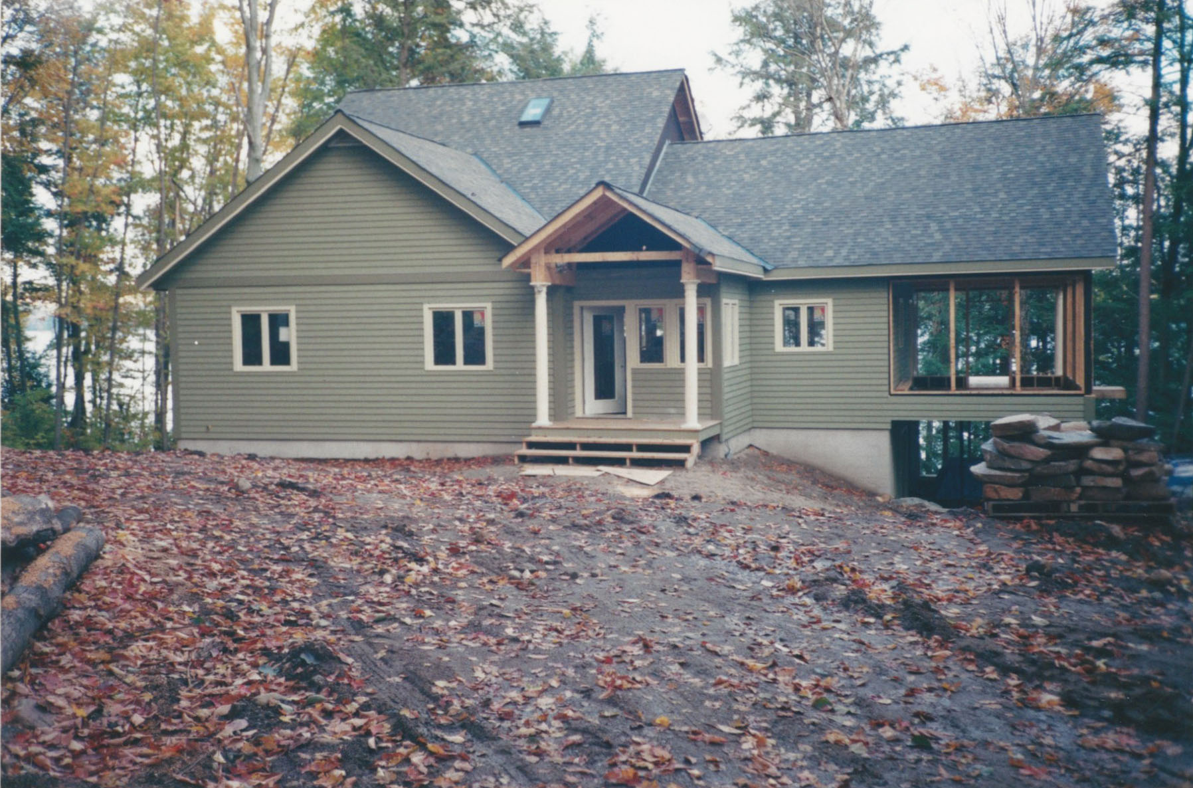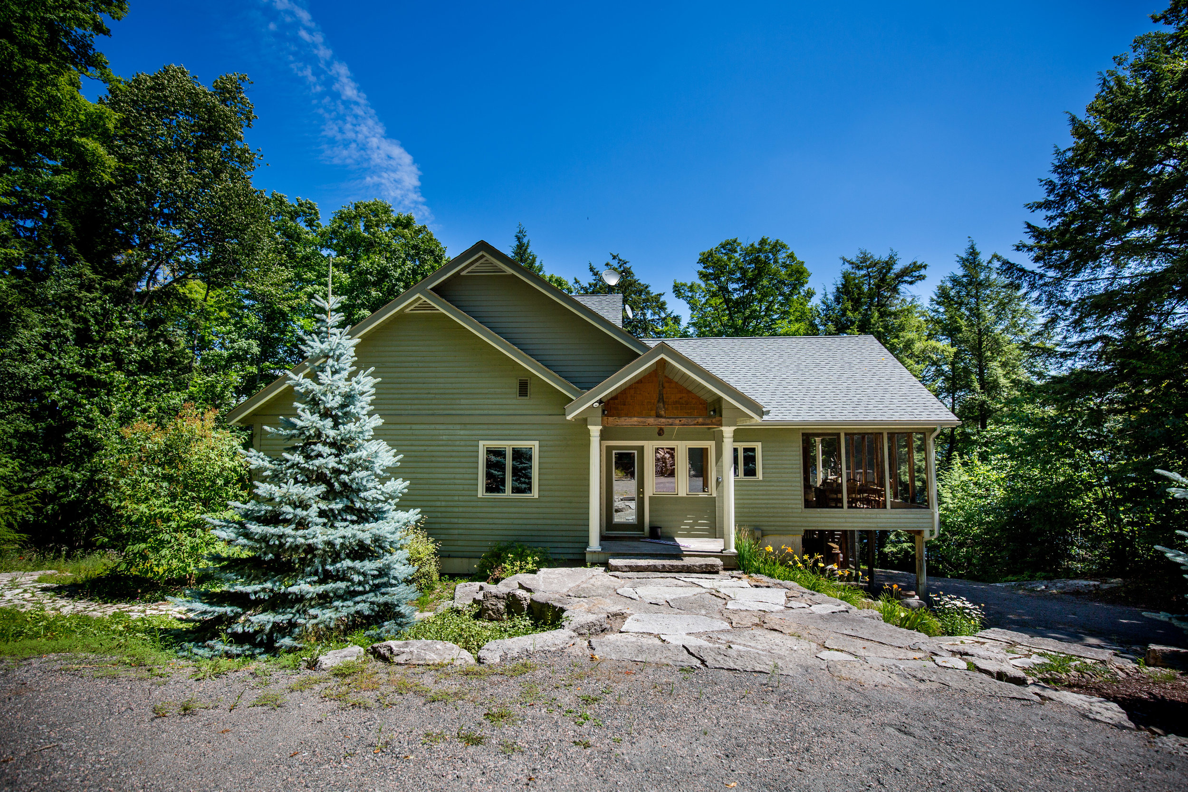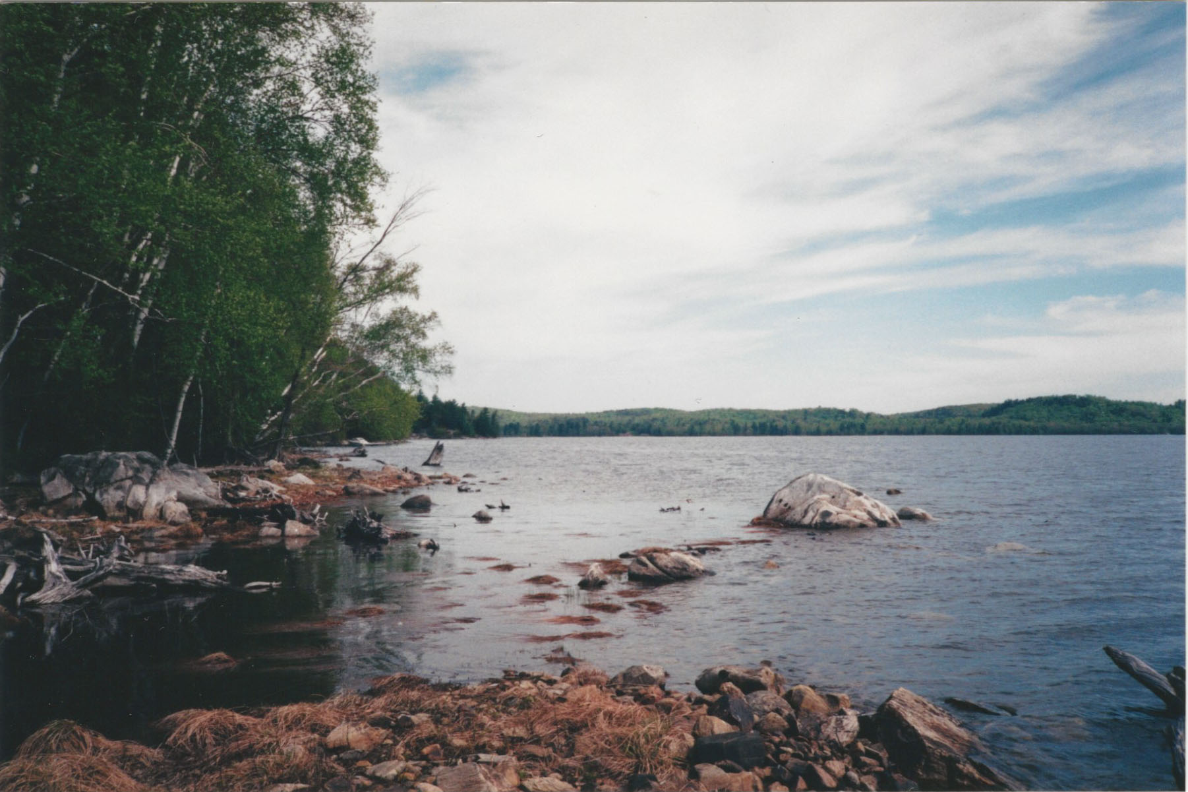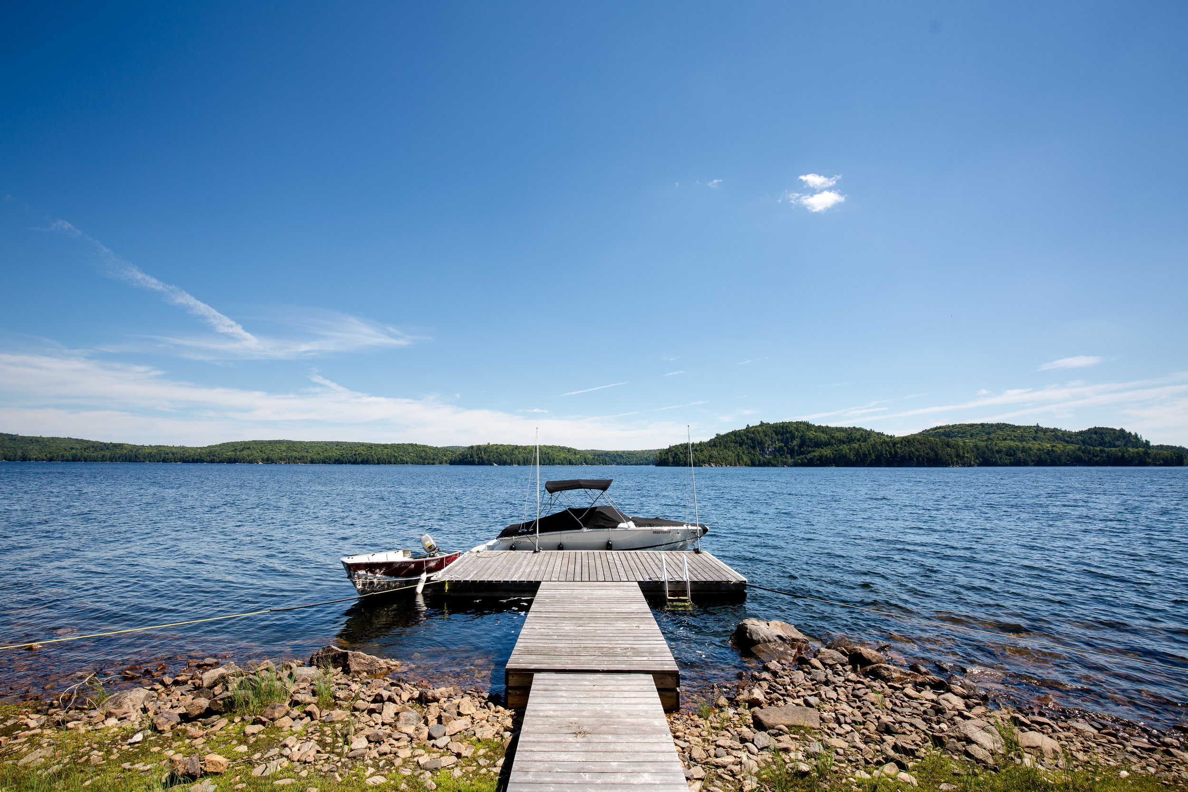Labour of Love | Redstone Lake Home: Part 7
MY WISH LIST FOR THE FUTURE
The house has changed a lot over the years to say the least, from landscaping the property, to changing the roof line, to refurnishing the main rooms, to full renovations. But to me, there will always be projects to work on! Maybe it’s the designer in me, or maybe it’s the perfectionist, but every time I look at the house I just want it to be perfect. Here’s a list of the projects that I would love to do. If the day my parents ever decide to do them comes, I’m ready!
DINING ROOM
Very few changes have been made to our dining area over the past 16 years. Our original dining table started to sag drastically in the middle, so we built a new table very similar in style but finished in a darker stain, as well as staining our existing chairs a darker finish to match. There are a couple of additions that I would love to make to this space, but have been unsuccessful convincing my parents of. The first is a couple of black metal chandeliers over the dining table. I think this would help emphasize the amazing high ceilings, but at the same time add some much needed drama to the space. It would also help continue the black accents from the kitchen into the dining area. The second is an area rug. This would help anchor the dining area in the space, instead of having it float in the area. It would also allow for some warmth into the otherwise hard space, as well as tying in some of the other colours from the rest of the living space into that portion.
LIVING ROOM
This room is so perfectly cozy for the whole family to hangout together. The only addition I would make is to add a small reading area in front of the window to the right of the fireplace. Right now that space isn’t used for anything, and it’s a shame to see it go to waste. I would simply add a wing chair and footstool, along with a small side table and interesting floor lamp to complete the look.
FRONT HALL ENTRANCE
Nothing has been done to this space since the construction was finished 16 years ago. It’s a fairly large entrance area, with a large built in bench with storage and a closet with lots of space to store all those boots, coats, and other fun stuff that goes along with cottage living. I would love to be able to make this entrance more of a part of the house and less strictly utilitarian. To warm up the aesthetics of the entrance I would start by adding a live edge console table to tie into the live edge planks hanging above the stairs close by, as well as some throw pillows on the bench, and complete it with an area rug instead of a small door mat. Adding some organization to the closet would also be a nice perk!
MASTER BEDROOM
This room is pretty close to perfect and there isn’t anything that I would really change. There’s lots of space at the foot of the bed, where I believe a simple seating area would be a great addition. A couple of chairs with a collection of accent tables would be a great way to utilize this space. This way my parents would be able to sit and read a good book or just enjoy their amazing view.
OUTDOOR FIRE PATIO
When the landscaping was done to the property several years ago, we added a flagstone patio on the lakeside of the house and added a fire pit. At the time we got a very basic and inexpensive fire bowl for home depot, which is what we still use to this day. Because the patio is quite a large space, the small fire bowl simply does not take full advantage of the area. I would love to add a large rectangular fire pit in the centre of the patio, complete with a large U-shaped sectional on one side and a collection of chairs on the other. Ample space for the whole family and all our friends to gather around the fire to roast marshmallows in the summer.
BEDROOMS
The old hodge-podge of furniture that used to characterize the majority of the house originally has not changed in any of the bedrooms with the exception of the master bedroom. It would be nice to be able to have these finished for guests (and my brothers and I) to enjoy. Currently the furniture in the other bedrooms consists of the adjustable metal bed frames with wheels, and mismatched side tables and lamps. Changing these items out to include real bed frames, matching side tables, and new lighting would make a world of difference.















allison has always been in love with interior design. from an early age she has been fascinated with the impact that design has on our everyday living environment, and has the rare ability to walk into a space and visualize it at its full potential. allison believes that interior design is an art form that takes the ordinary to extraordinary, and strives to achieve practical solutions that are both beautiful and elegant.