Design Behind the Scenes | Palmilla Desert Home: Part 2
LIVING ROOM
Next up on the design transformation is the center and the heart of this home, the living room. With an open concept home, where there is little to no separation between rooms, the design aesthetic that you choose for the living room guides the design for the rest of the home. This home is certainly no different, since the living room is the first thing you see from the moment you enter the home. You can also see the living room from the media room, the dining room, the backyard with the large glass wall of windows, and you even get an elevated view of it from the kitchen. Needless to say, getting the design of this particular space was crucial to get the design for the rest of the home just right.
I can admit, this room could be quite tricky to design a layout, because there are so many different focal points that you want to focus on. From the brick fireplace, to the open display shelves, and finally to the large wall of sliding glass doors with an amazing view beyond. How do you choose which one to focus on? I’m not quite sure which one of these focal points were chosen for the original design, although it appears as though they were working to cover these architectural features up, because holy moly there is a lot of stuff going on in this room! There’s a smaller dining set blocking the built-in shelves, two large zebra upholstered chairs blocking the fireplace, and finally a large sofa blocking the view to the beautiful backyard. And just for reference, the swooping back of that large sofa was approximately 4’ high. That doesn’t even include the coffee table, large leather chair in the corner, and an overload of artwork and “knickknacks”.
First impressions are always important when you’re meeting someone new, and it’s no different for a home when you first enter it. Because the living room is so open concept, the entry of the home needed to be simple but still beautiful so that it would blend seamlessly with the living room design. Having lots of tonal texture was the perfect way to achieve the look in a little space, with a storage cabinet with inlayed sea shells, a glowing lamp in a soft orange to reflect the desert, and a stunning beveled mirror above was the perfect way to do just that. Opposite that, is a one of my personal favourite pieces in the home, is a simple piece of art with little jewelry boxes displayed. Each jewelry box was carved to reflect all the different zodiac signs. A simple vase with pebbles and some flowers for colour completes your welcome entry to the home.
Since this house was purchased fully furnished, the very first thing that we did when designing this particular space was to declutter, and remove everything that wasn’t necessary. There was far too much going on in the space, which makes it difficult for you to focus on anything in the room, making it feel very overwhelming. Another issue besides there being far too much stuff, was that there was nothing to anchor the furniture in the space. To achieve this, we placed a large sisal rug in the center of the room to define the living area in the large open concept space. The previous design only had a small postal-sized sheepskin rug in front of the fireplace. Next, we needed to determine which of the many focal points to focus on, and we chose the fireplace since it is the natural architectural detail to center the space around. Because the space has so much going on architecturally, we wanted to balance the look with lots of symmetry. A large simple sofa placed opposite the fireplace on an angle, and two armchairs on either side to create a cozy conversational area. Simple glass topped, wood and metal coffee and side tables completed the furnishings for this space. Keeping all the upholstery neutral really allowed the view from the backyard standout without having anything to compete with it.
Keeping the artwork and accessorizing to a simple minimum made sure that the living room remained relaxed and simple. Family photos, and art collected from local shops complete the look and fill in the built-in shelving display. The accent pillows and art throughout the space help bring in the natural desert tones, which are further brought into the home once you open up the wall of glass to the backyard. The only original item that remains in the living room from the previous owner’s design, is the piece of metal art that was hung over the fireplace. It’s very unique to that area in the desert, so it was kept as a character piece in the home. We simply moved it to a more appropriately proportioned wall at the side of the living room by the bar, and hung a large square piece of art with many of the same copper and silver colours in it.
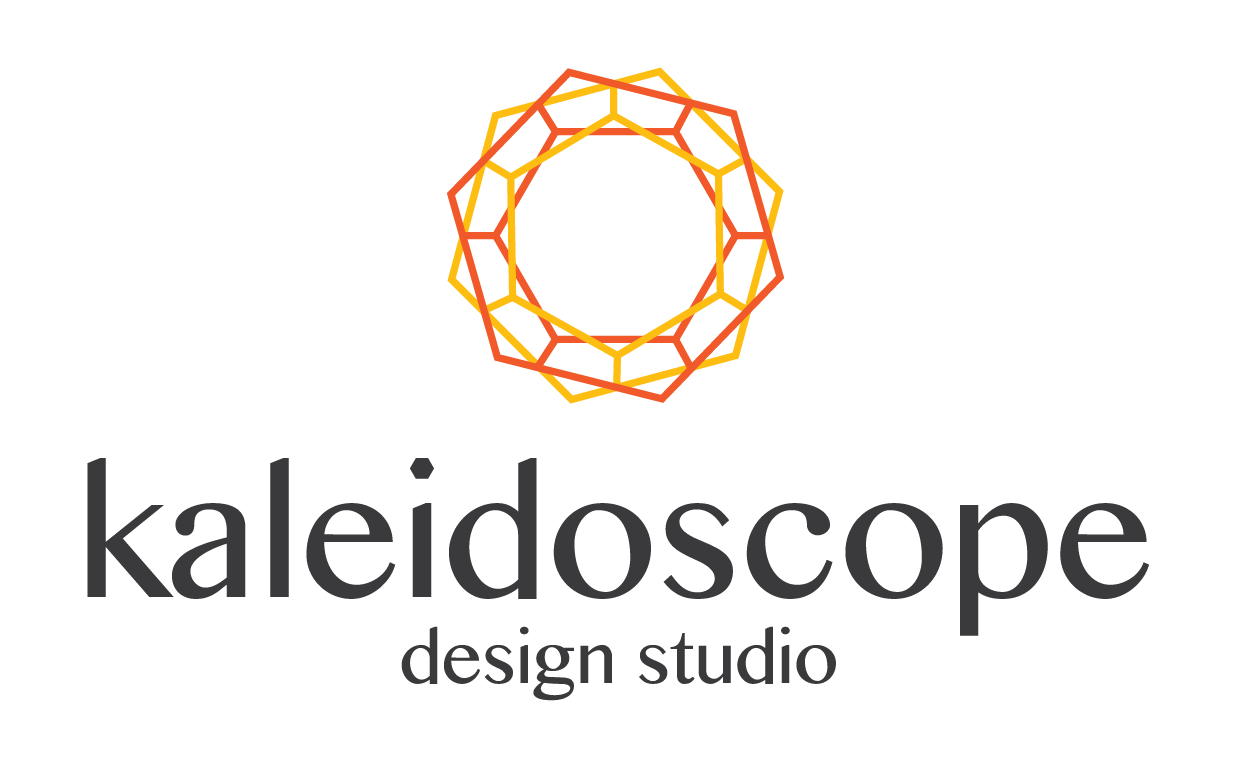
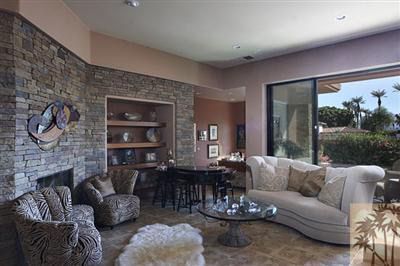
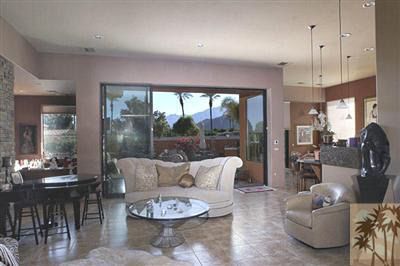
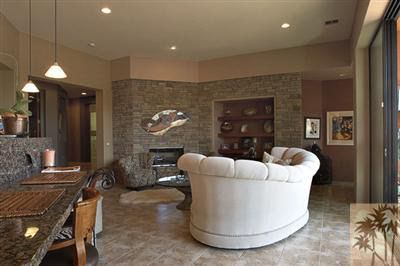
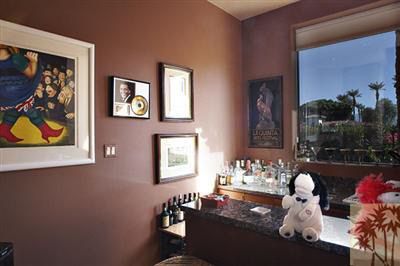
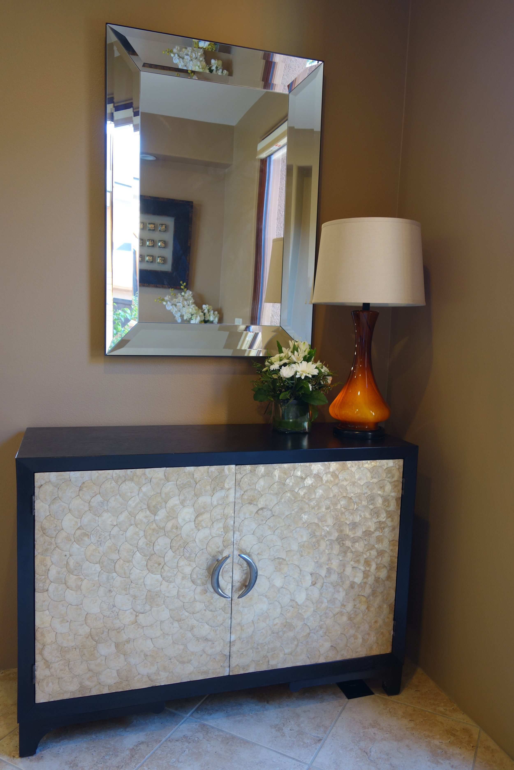
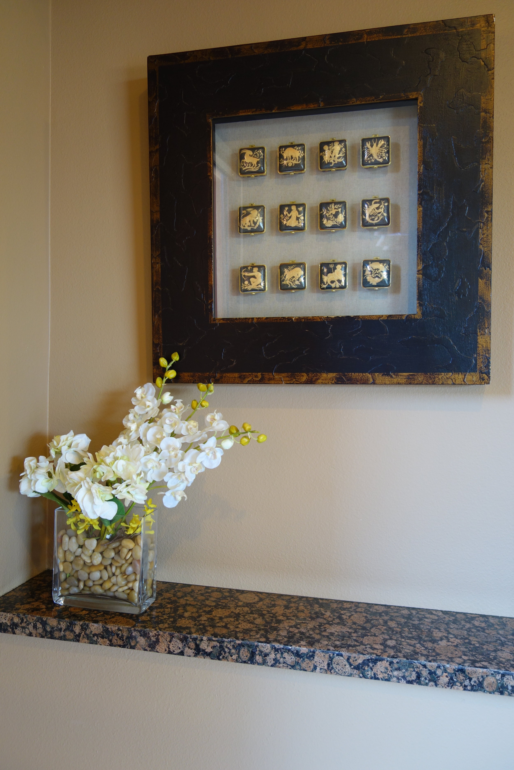
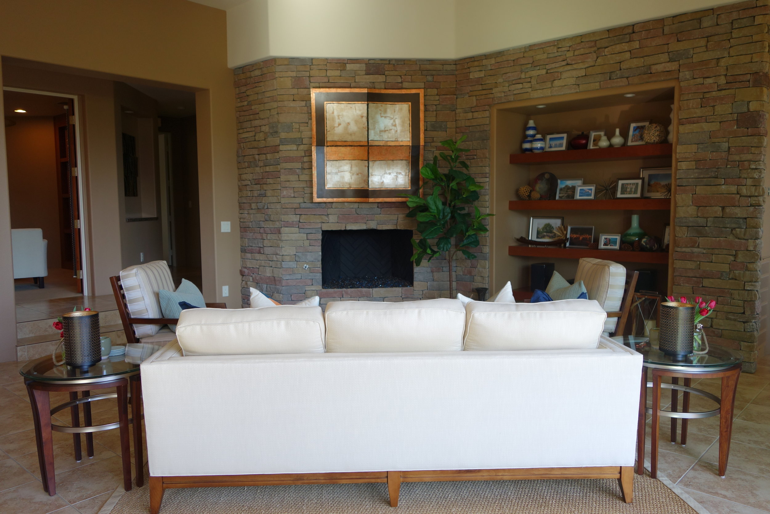
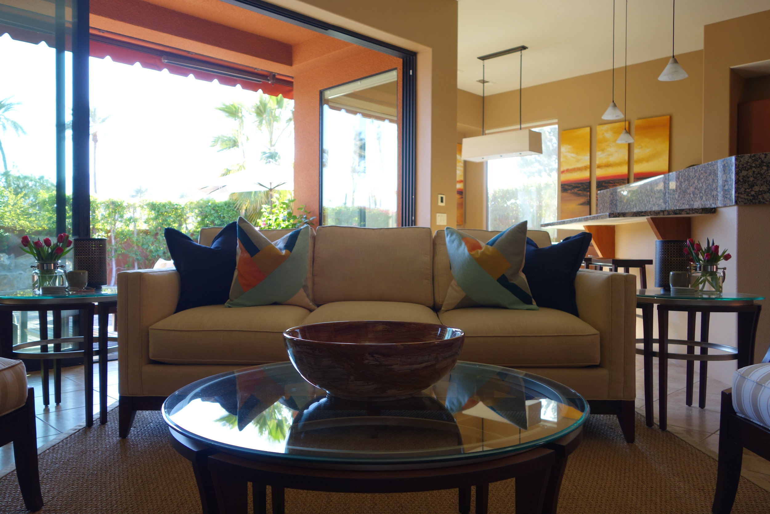
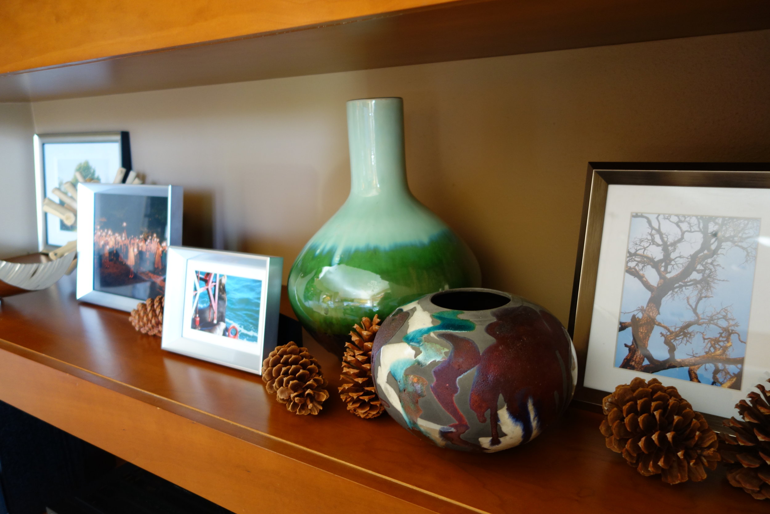
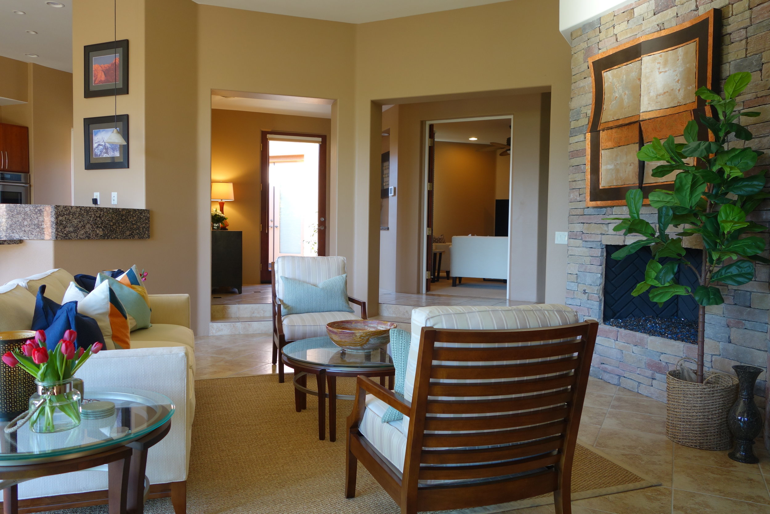
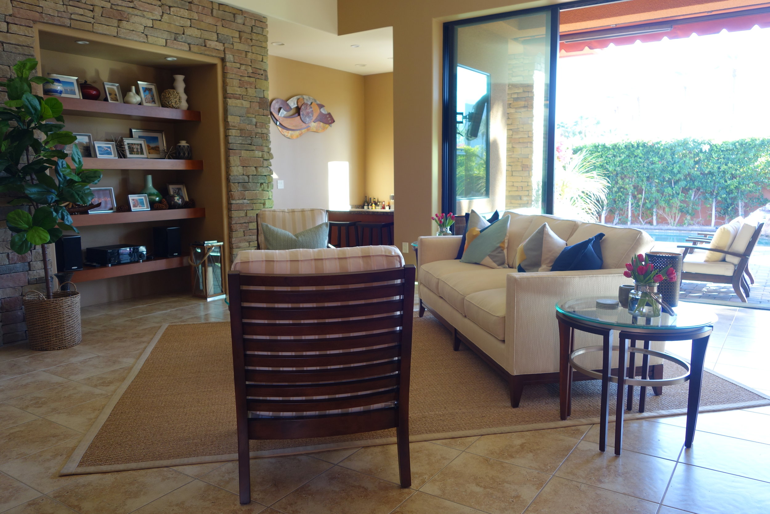
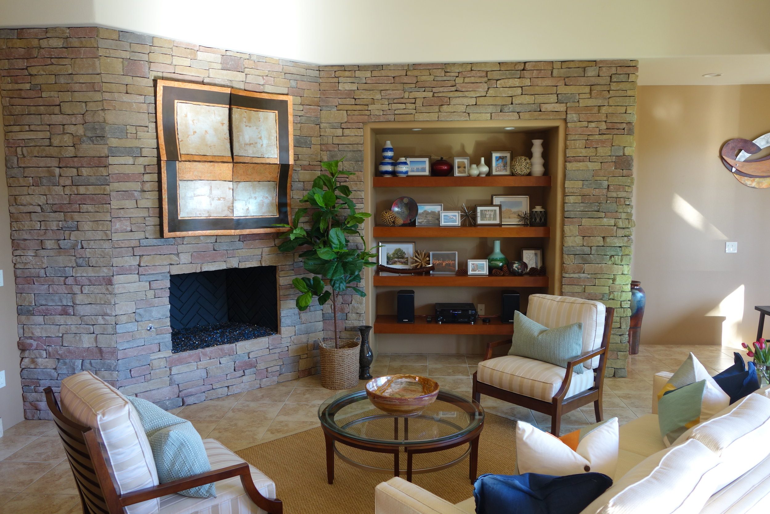
allison has always been in love with interior design. from an early age she has been fascinated with the impact that design has on our everyday living environment, and has the rare ability to walk into a space and visualize it at its full potential. allison believes that interior design is an art form that takes the ordinary to extraordinary, and strives to achieve practical solutions that are both beautiful and elegant.